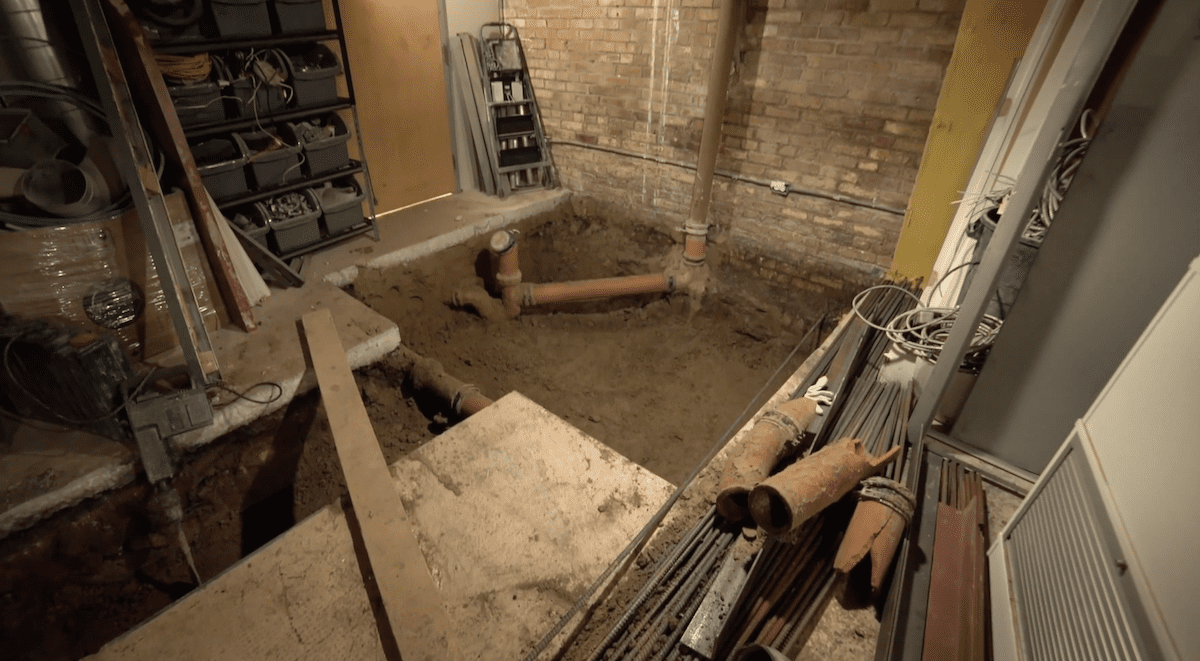You may not have to move to get that extra space you need.
Bricks and mortar buildings are the home for a variety of business needs. You can be operating a retail business, factory, plant, medical or service facility or rental and condominium residential property. There are a number of reasons why your commercial business building may need underpinning. You may have found that the age of the building has caused the foundation to weaken. Over time your building may have been impacted by environmental changes such as flooding or droughts and started to sag a little. You may just want more room for equipment or inventory and there just isn’t any room in the basement of your building.
Instead of moving your business or going out and buying more space for your equipment and goods, you can add space to your existing property by digging down. Commercial underpinning is also the option to use when you need to take preventative measures to protect the foundation of your building.
Underpinning involves lowering the floor of your foundation while supporting the existing walls. Once the desired level is reached, a new floor is laid, supporting walls built up to meet the existing walls and then the whole foundation waterproofed. You have a new, solid basement space for your building.
What’s involved?
Underpinning a basement is a multi-stepped project that should only be undertaken by professionals. You want to know that your business or tenants are protected and that all the steps are followed safely. The company you hire needs to have the knowledge and experience to:
Work with the architectural plans for your building to identify the underpinning pockets to use. This may also involve working with an engineer to set out the plan for your particular building’s underpinning project. Obtain all the municipal building permits. These projects, depending on the size of your building may involve road closures. Contact all the utilities to protect the service to your building during the work. Making sure to excavate without cutting power, water or technology lines. Set up hoarding to keep your customers, employees or residents safe during the work. Setting up a soil and debris removal process that is efficient and safe is also required. Equipment is brought in to dig out the foundation floor in pockets to also for the appropriate posts to be added to protect the walls and structure above.
Once the new foundation floor is established and depending on the type of business, a full internal basement waterproofing project is conducted. This may involve changing plumbing, drainage including the installation of sump pumps. Then a weeping tile drainage system is laid in around the perimeter of the basement space. When the project is completed your business property needs to return to having curb or street appeal. The company you hire should be fully prepared to undertake the post- project work as part of its contract.
Who to hire?
Commercial underpinning is clearly an involved project. The contractors you engage must pay attention to all the details and use the latest technologies available. They have to make sure your business or those of your tenants can continue comfortably and safely during the work. When the project is complete, it should look just as good, if not better, than before.
City Wide Group has more than 50 years in the residential basement waterproofing and underpinning industry in the Greater Toronto Area, Niagara Peninsula and Southern Ontario. Approximately 20 years ago, they used their expertise to expand into the commercial market and have become leaders in the business. Their experienced estimators and technicians bring their best to every project. They have the training on the most up to date technologies and materials along with the safety and insurance certifications required. Your business is important to you and City Wide Group takes the same pride in theirs. There are no short cuts taken, you can count on their professionalism on every project. Call for your estimate today.










